
Republic of Wallsend
The design thesis for this project aims to explore how our existing architecture can develop and aid a different political world, one which challenges our existing government format as we currently understand it in the UK. At the time this project was developing, there was much scrutiny about Boris Johnson and his government with everyday people taking to the streets and standing up for what they actually wanted. This design is a reaction to the political situation at the time, respecting and challenging our existing architecture whilst simultaneously demonstrating through design which further aids the effective political power of ordinary people.
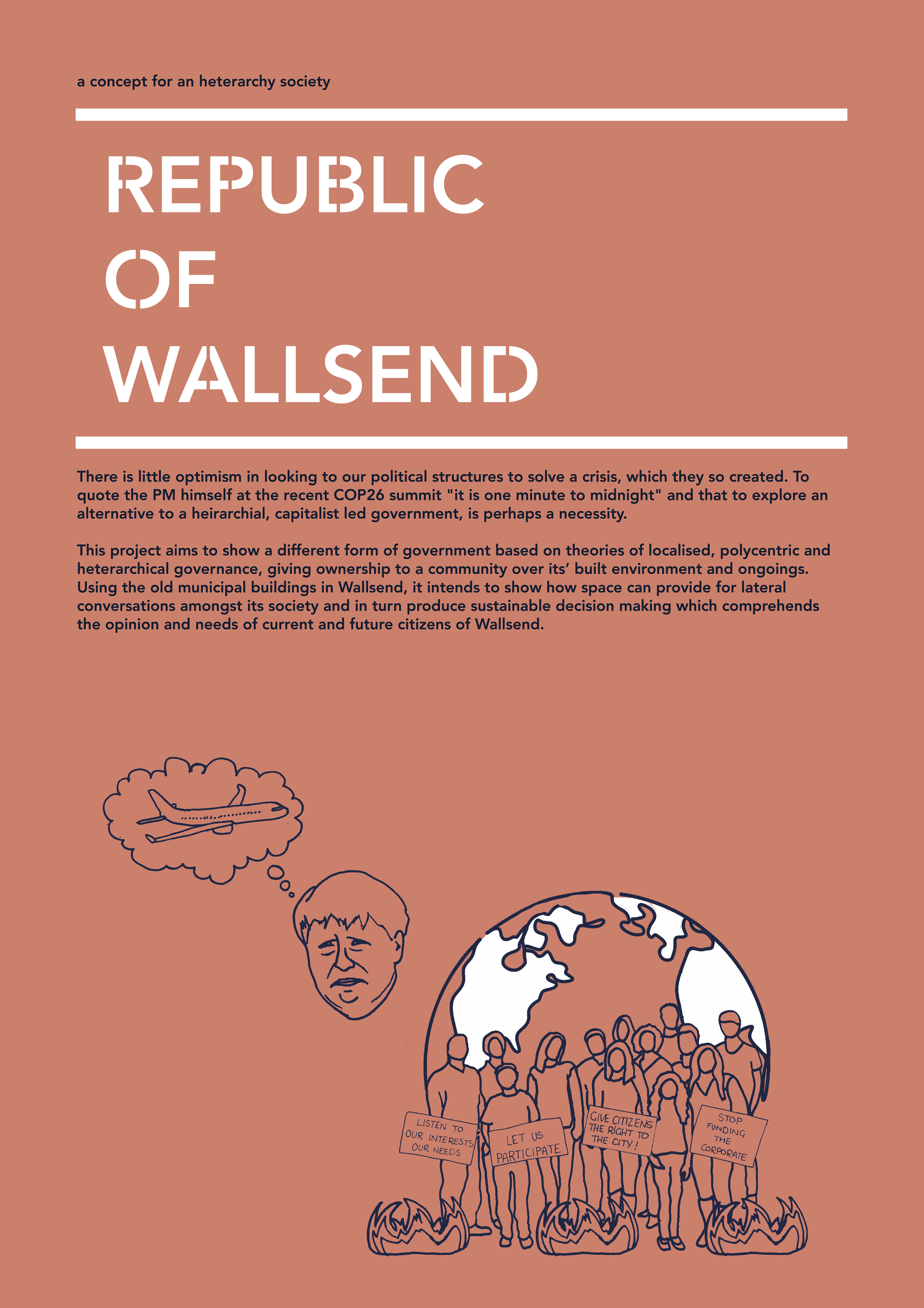

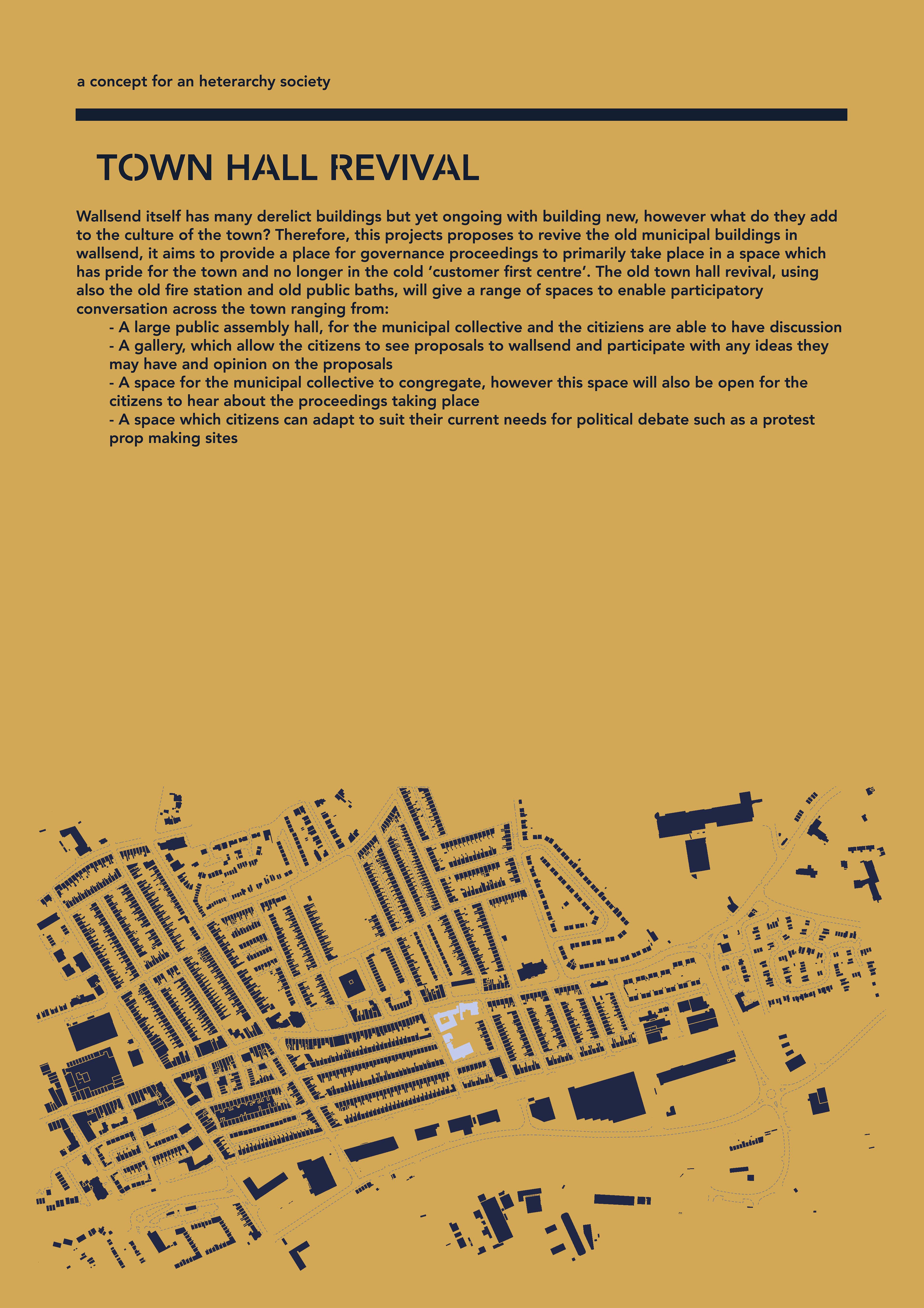
Situated in Wallsend, a historic industrial town just outside the city of Newcastle-upon-Tyne, this project continues the narrative of people uprising causing a revolution to take ownership over their town. Taking inspiration by the theory of Lebbeus Woods' 'Freespace and Heterarchy', whereby architecture is freed by the predetermined hierarchical characteristics.Instead it is exposed to the demands of the working class, and representative of a more fluid space that is constantly acclimatising to its immediate conditions. The working of this new "governmental" set-up ran by everyday people, is developed from work by Extinction Rebellion and James S. Fishkin's theory of a deliberative democracy. This is a form of democracy it must be precedent by authentic deliberation, and not just by simply voting, which is free from unequal political power. Fishkin describes 5 characteristics which are essential for legitimate deliberation: information, substantive balance, diversity, conscientiousness and equal consideration.
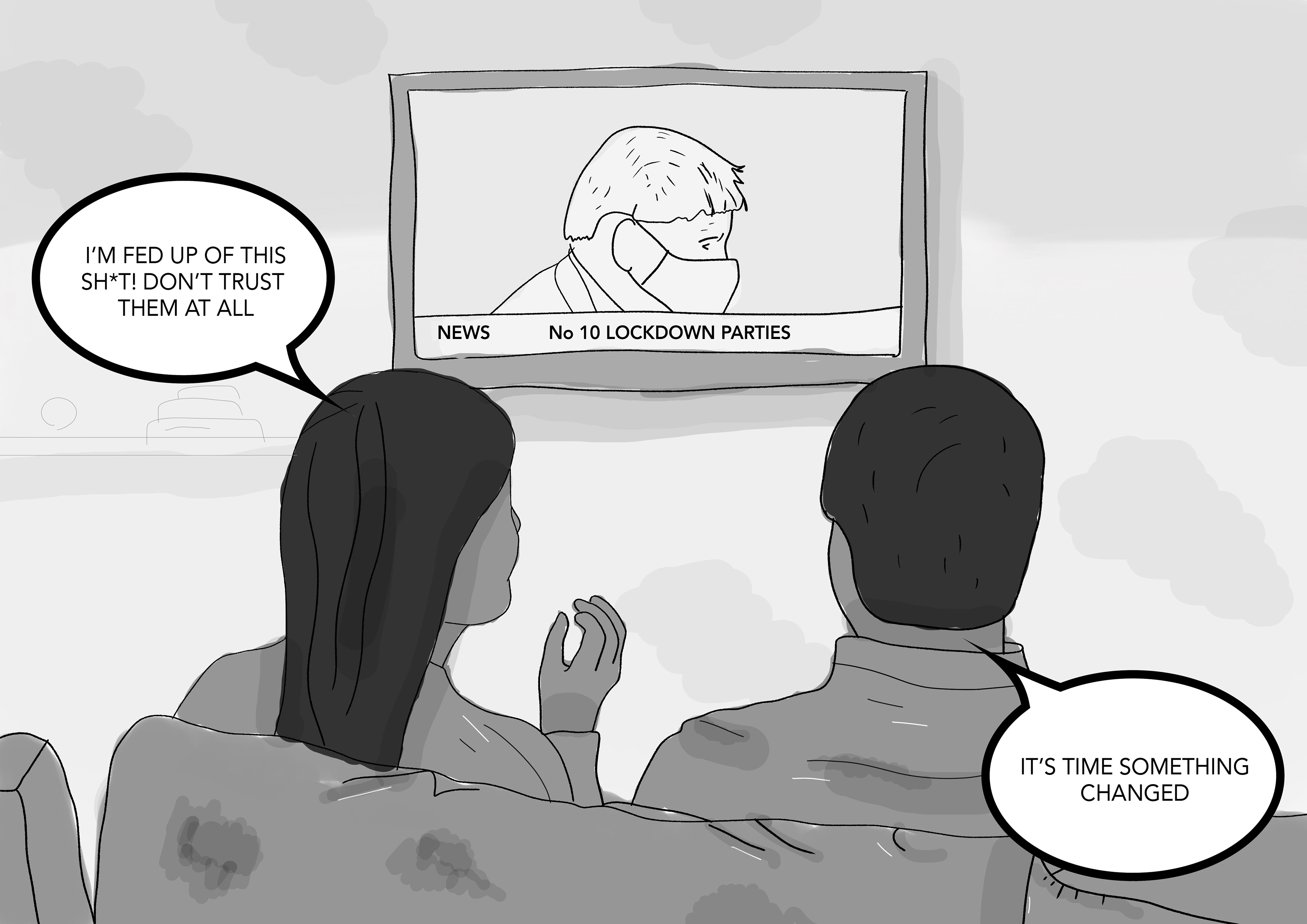

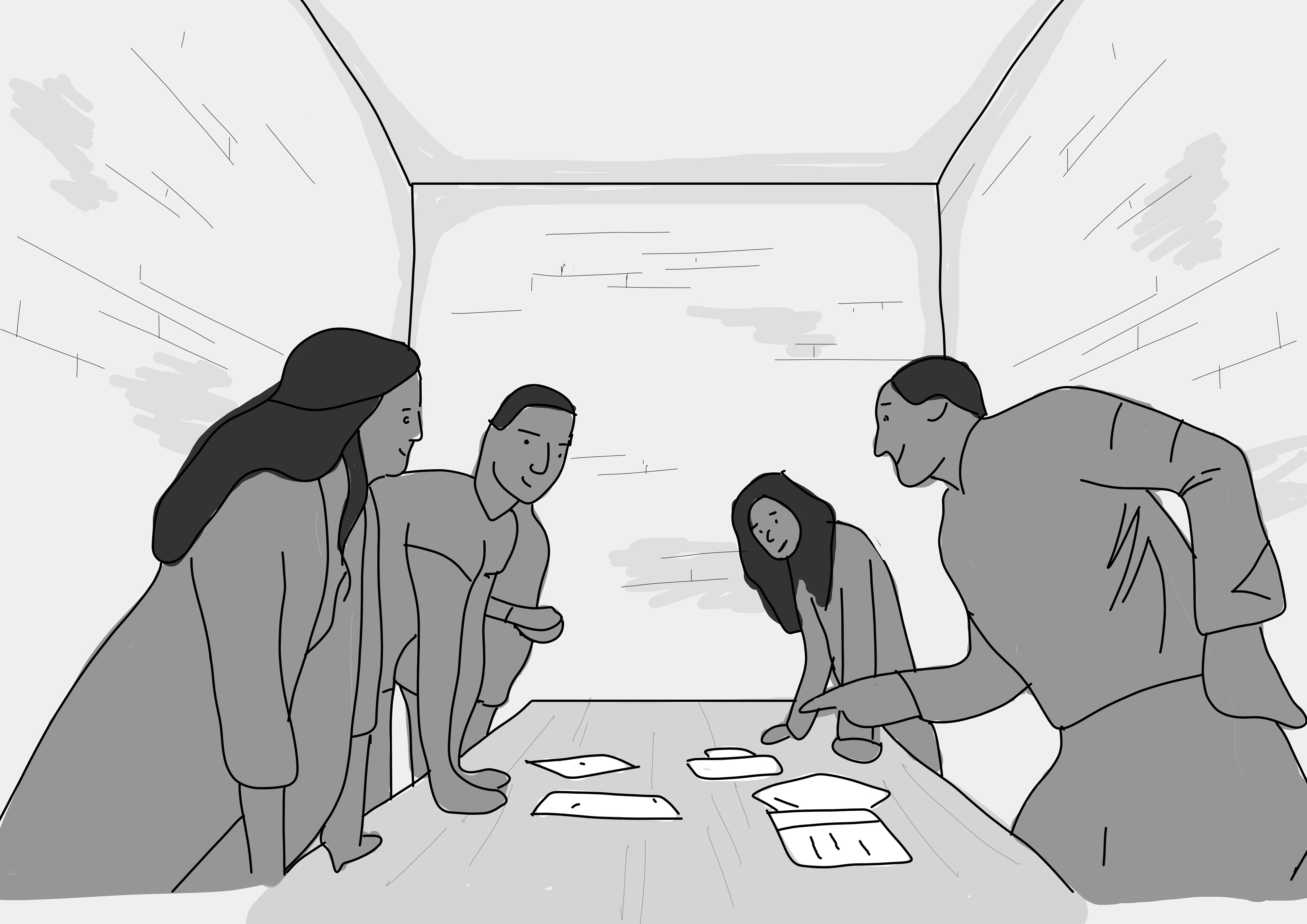
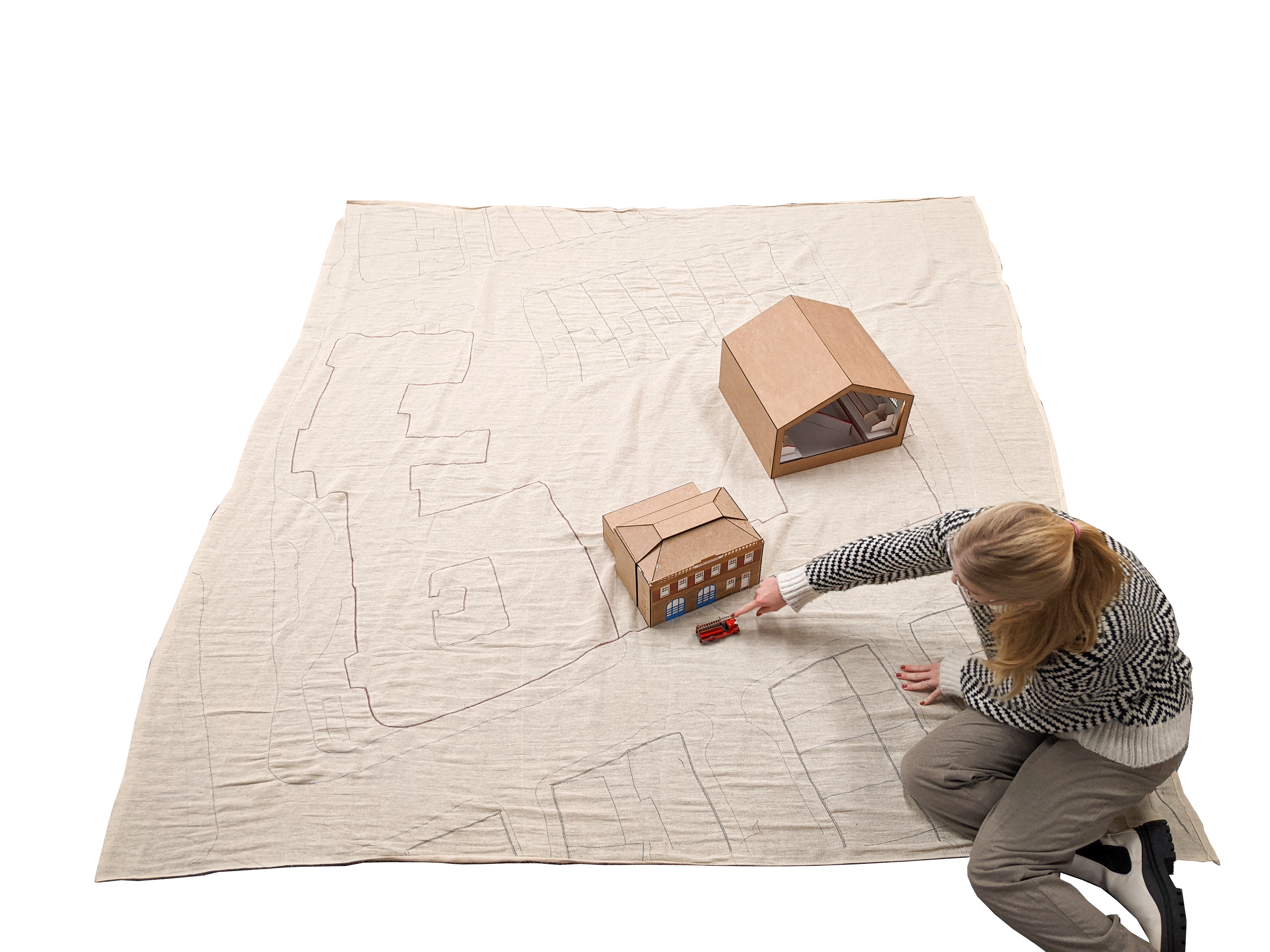
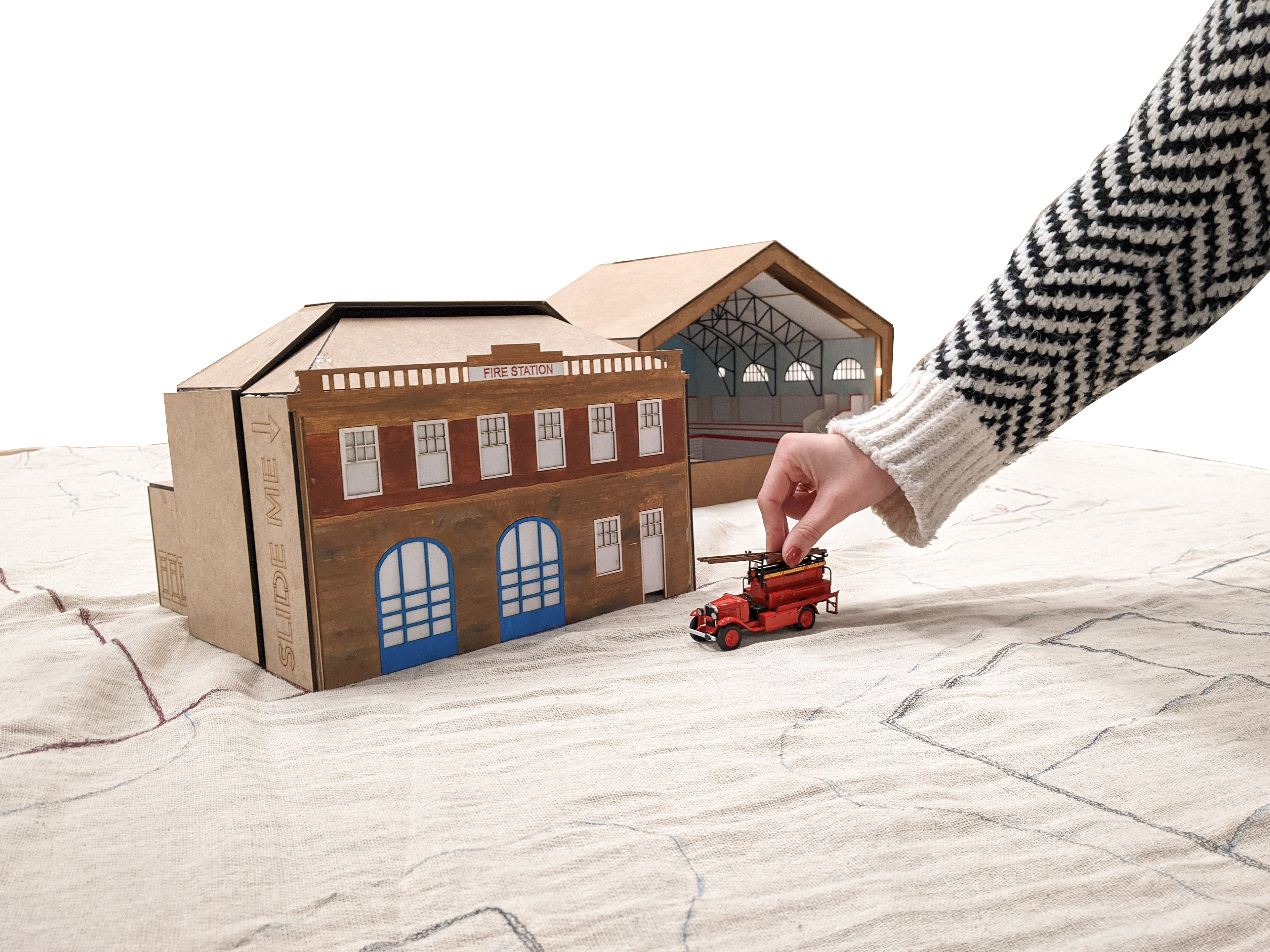
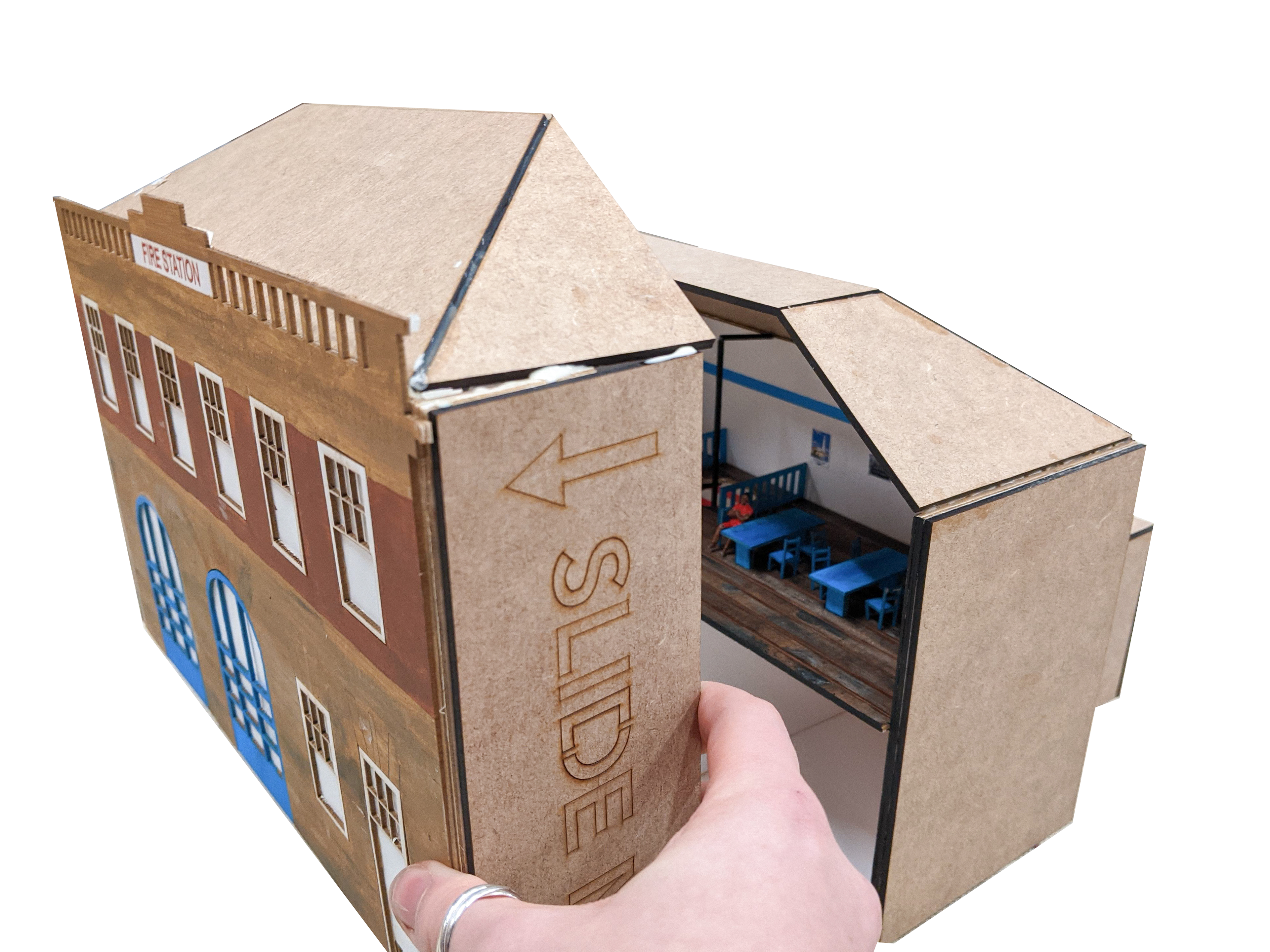
The Play Mat - A handmade site plan at 1:50 which serves as an example to the self-citizen participation dimension of this project, how citizen's can interact and share opinions to the proceedings of their town through more participatory methods.
'The Municipal Buildings of Lawson Street' Short Film - A stop motion piece exploring Wallsend's historical narrative through its' municipal buildings. It attempts to capture the joy and political elements these spaces once brought to the town's community, proving their historical significance.

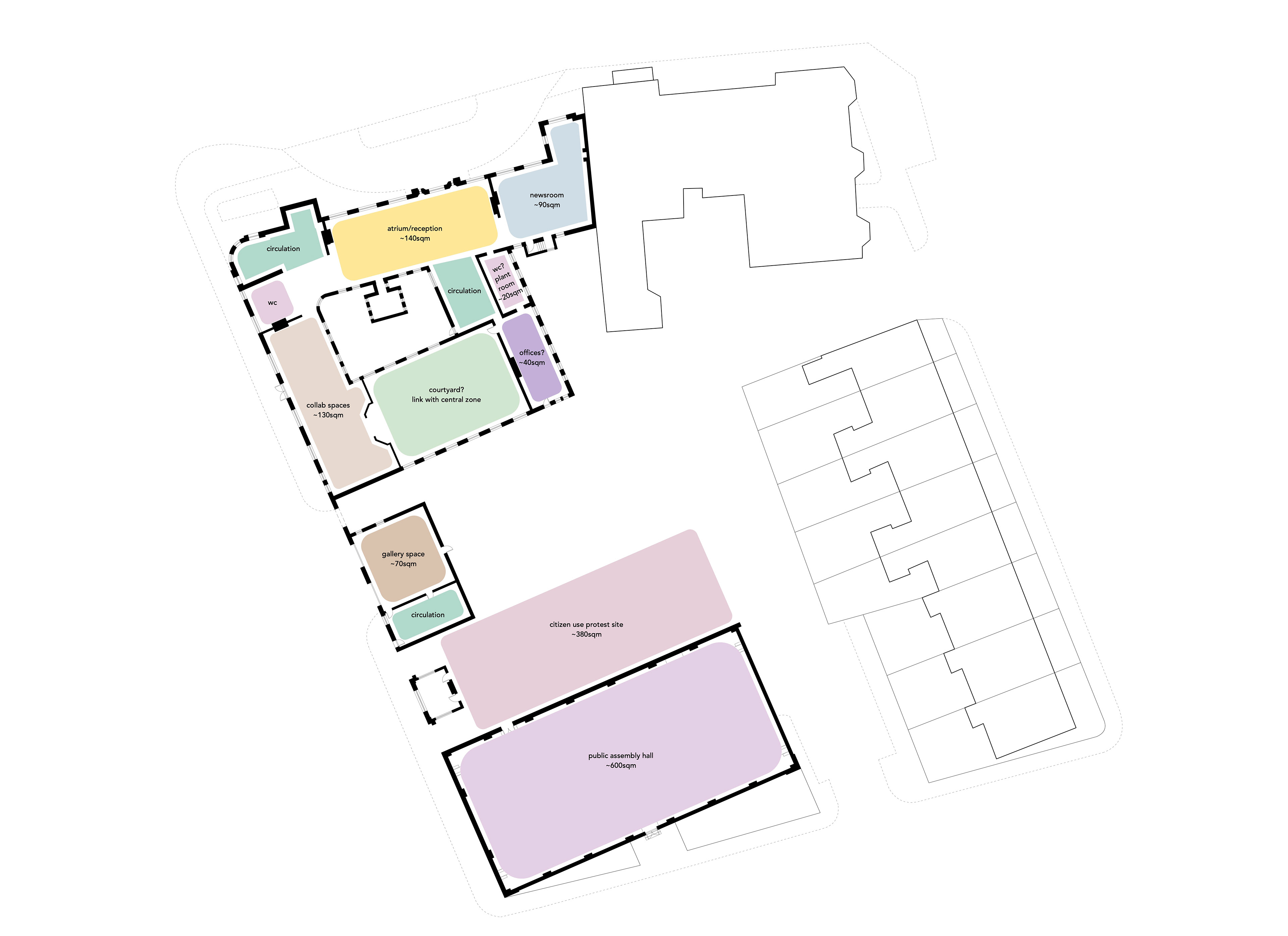
Above Left: Spatial programming diagram
Above Right: Demolition and zoning plan
Below: Proposed plans
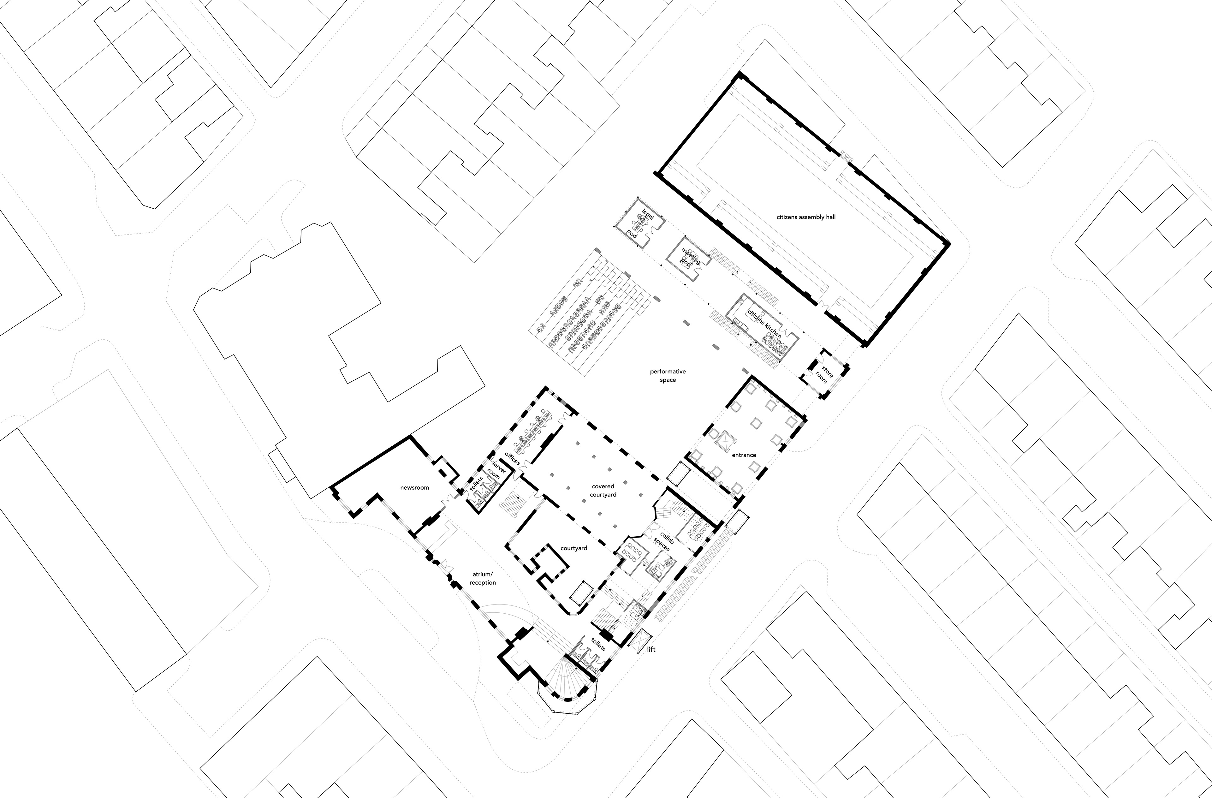
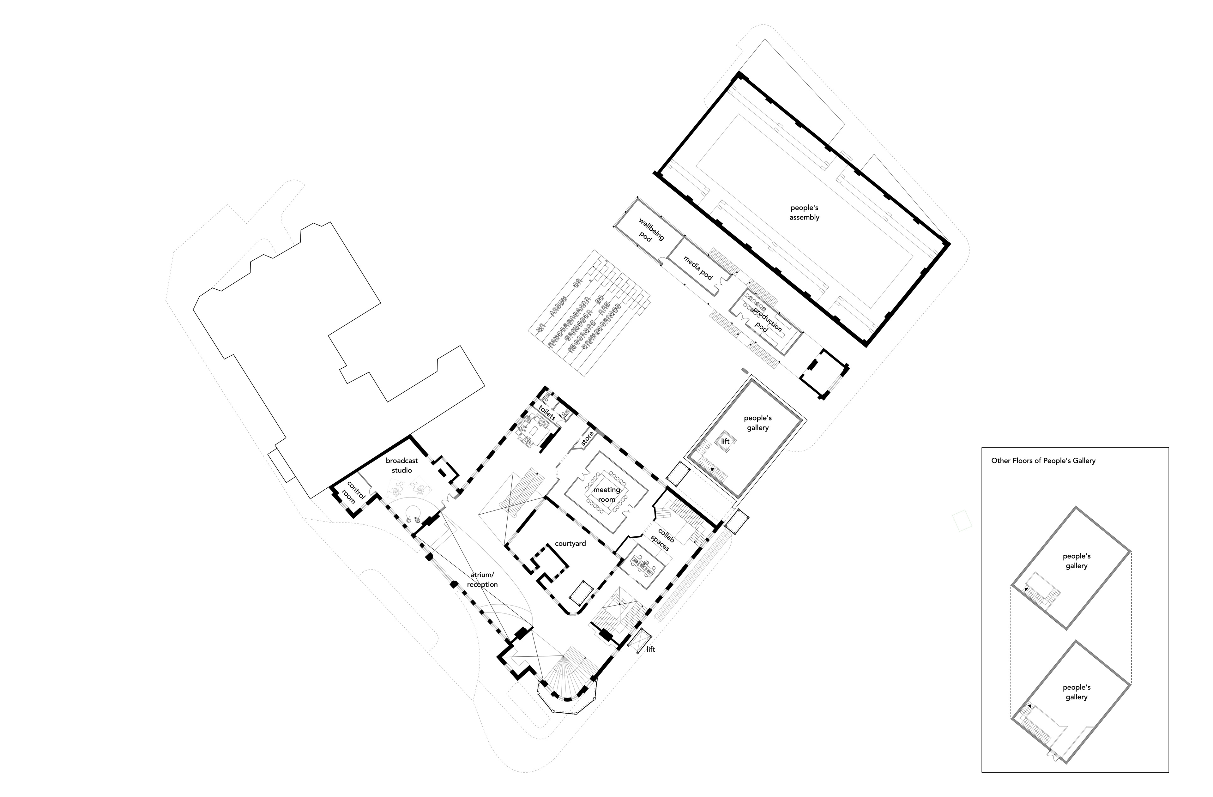

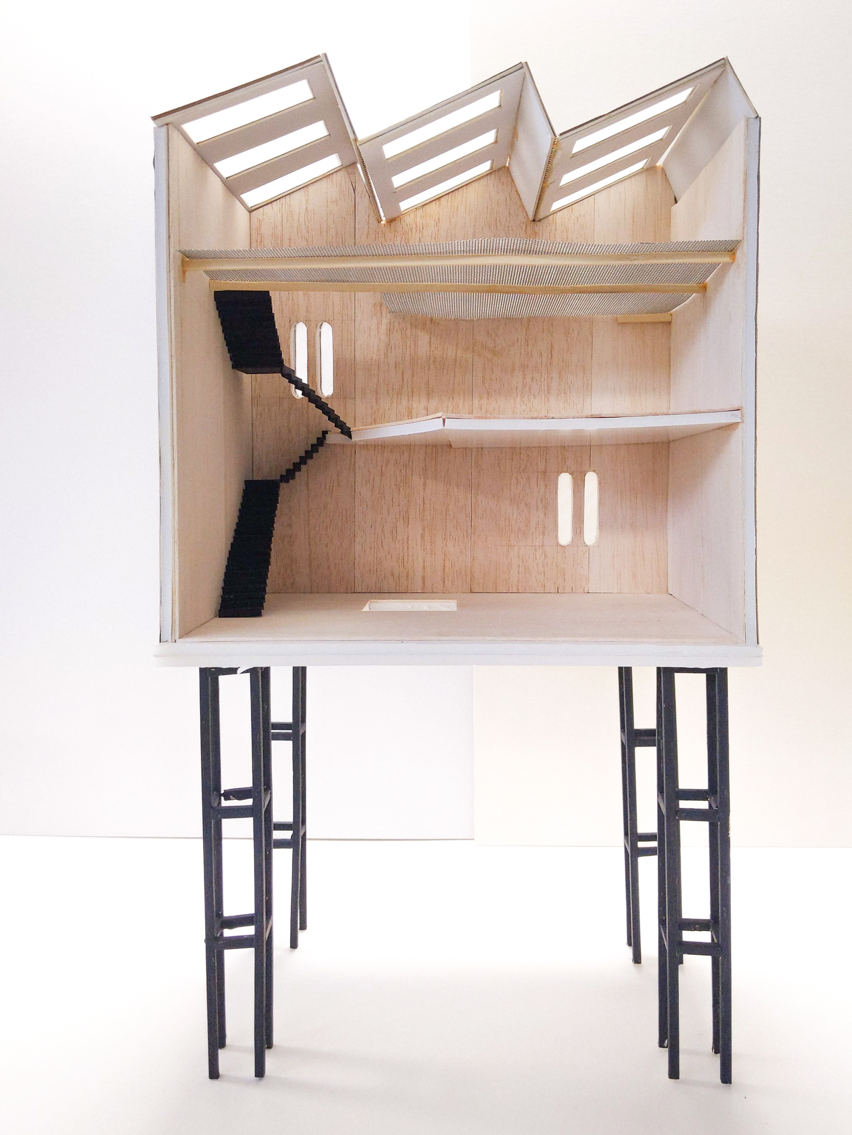
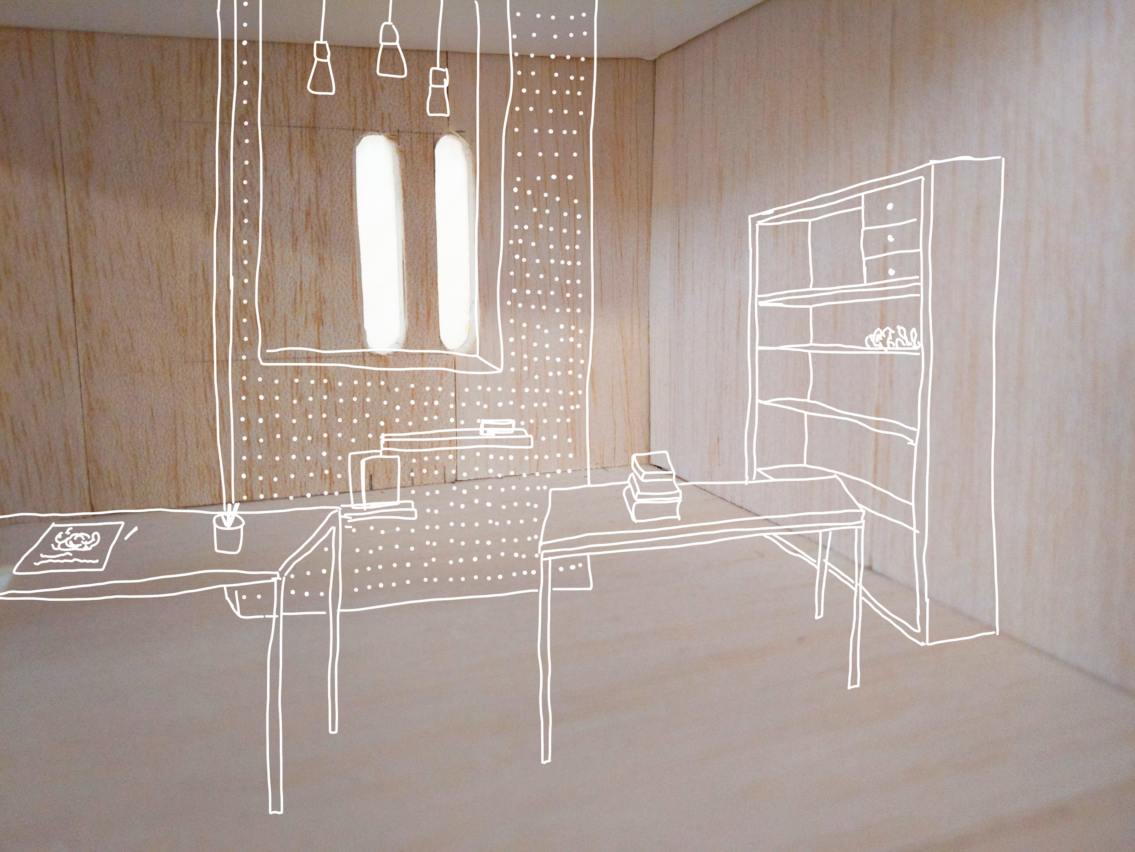
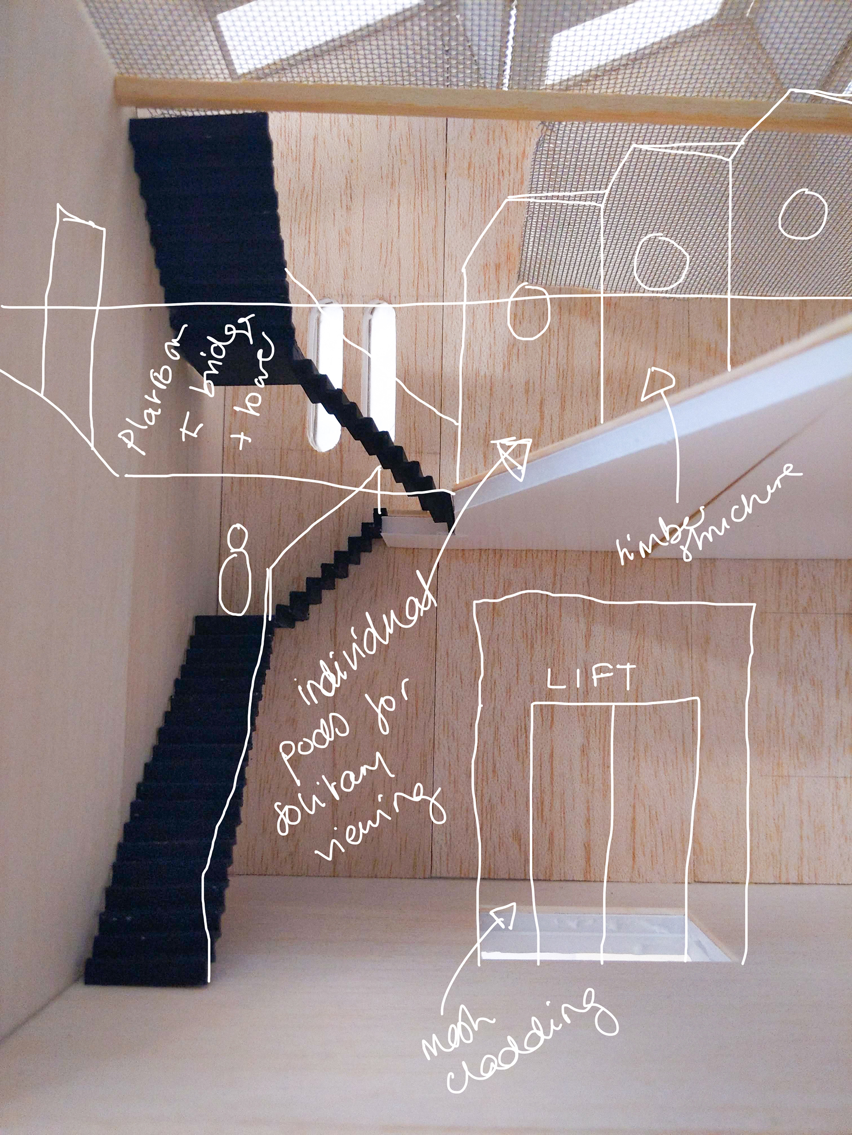
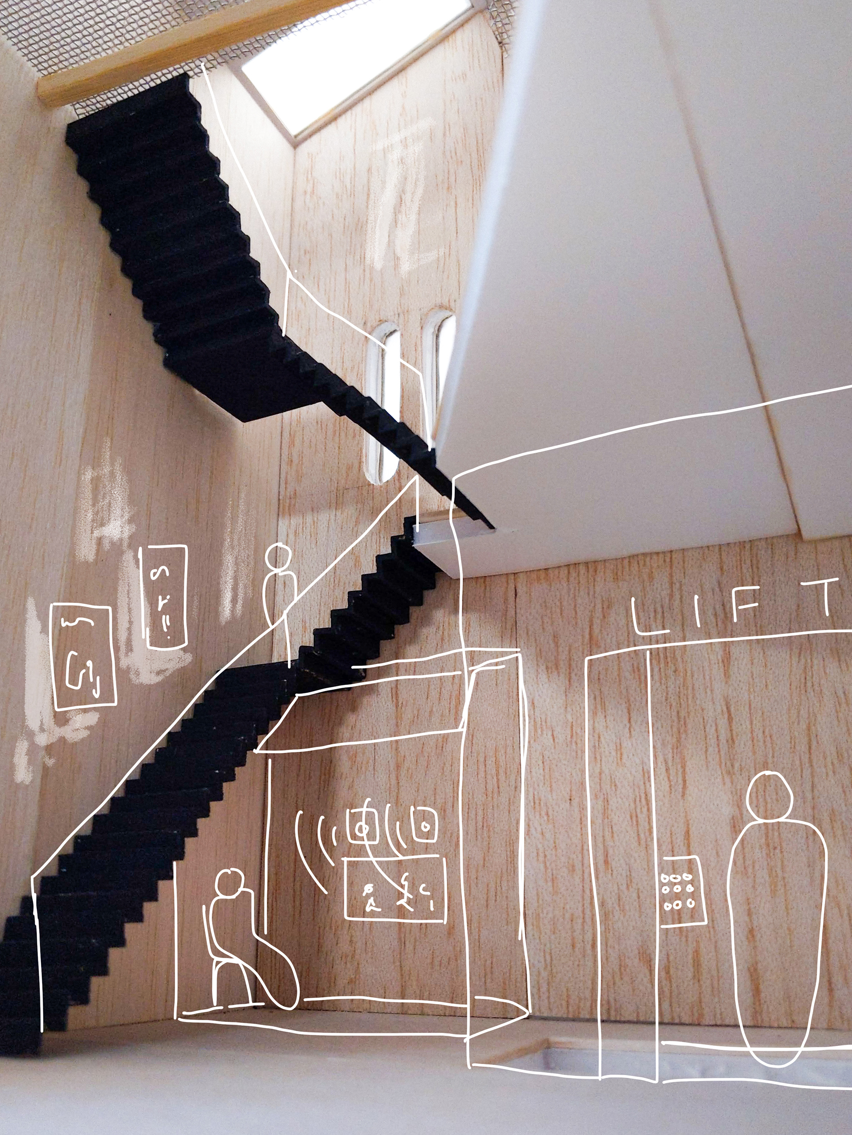
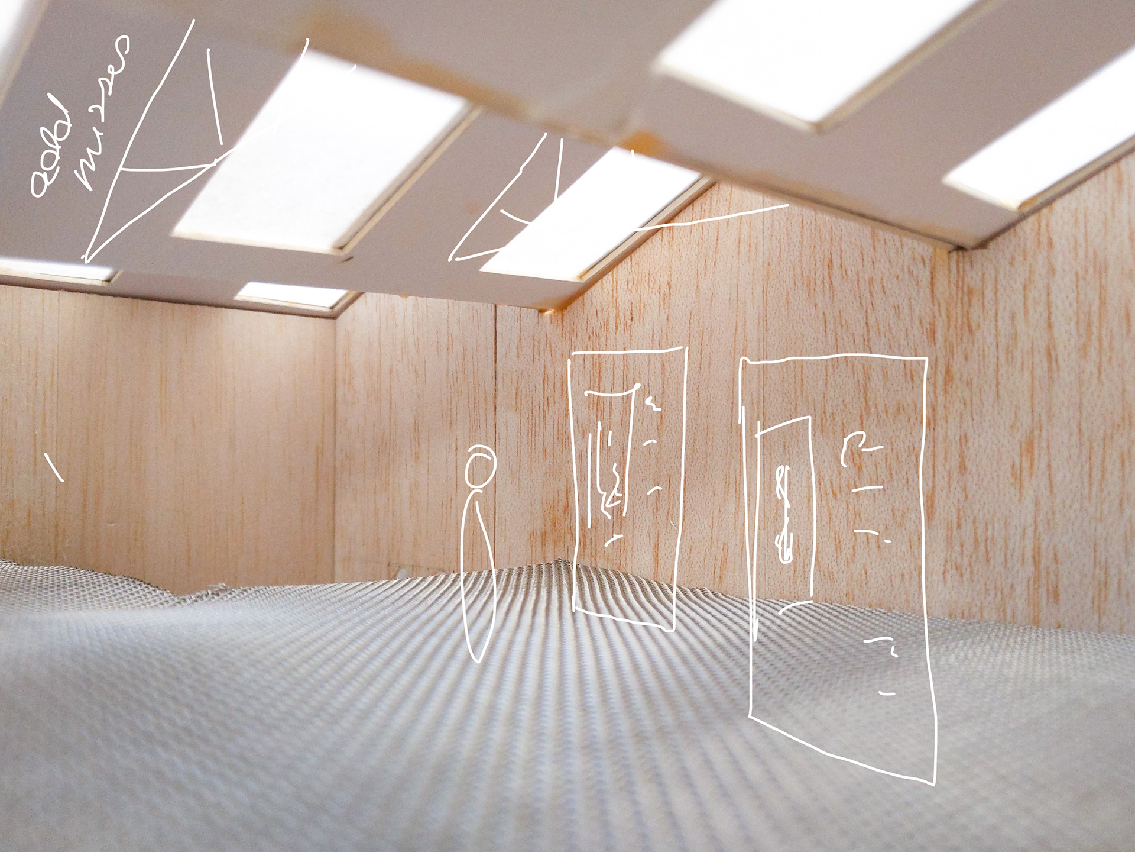
Model and sketches of the 'People's Gallery'
The architecture is inspired by radical forms which juxtapose that of the historic, detailed forms of the existing architecture of the municipal buildings. Creating a statement and monumental piece of architecture to match that of the new government ran by the people.
Above Left: Proposed elevation and section of the new municipal buildings
Above Right: Technical section of the People's Gallery
Below: Visuals of key spaces throughout the complex
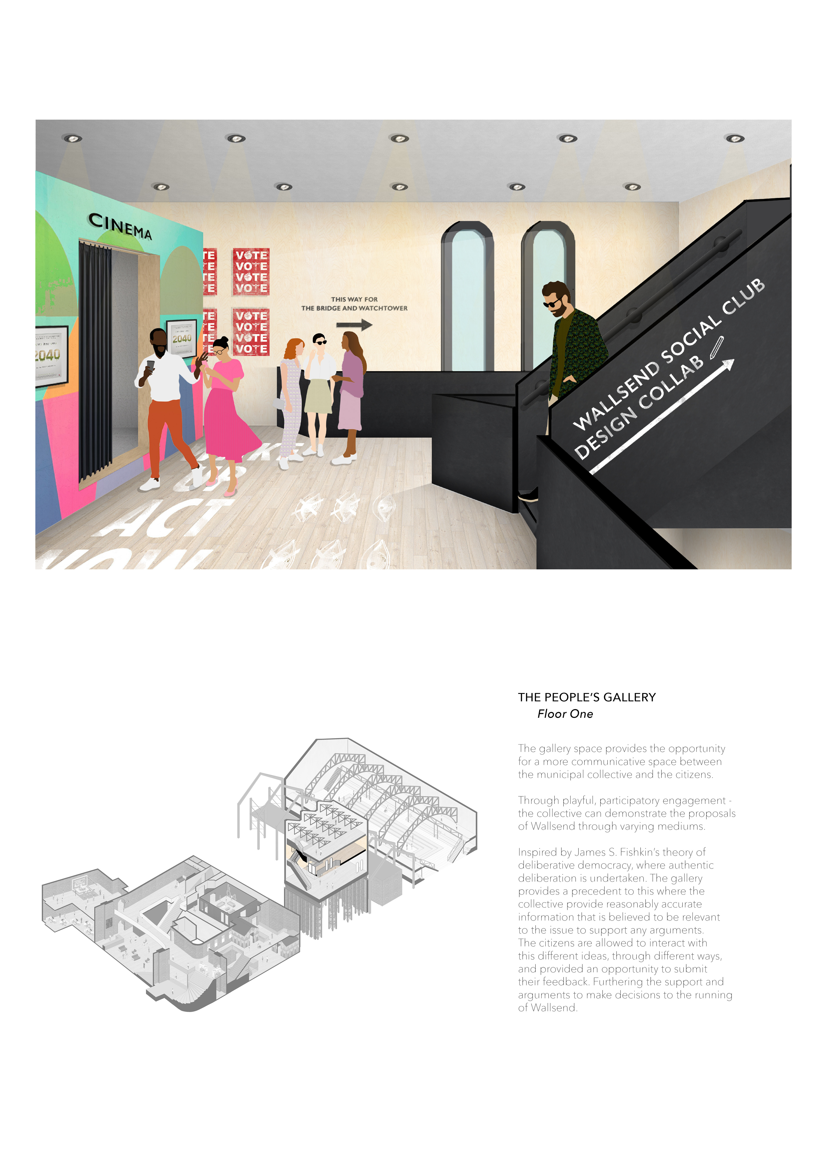
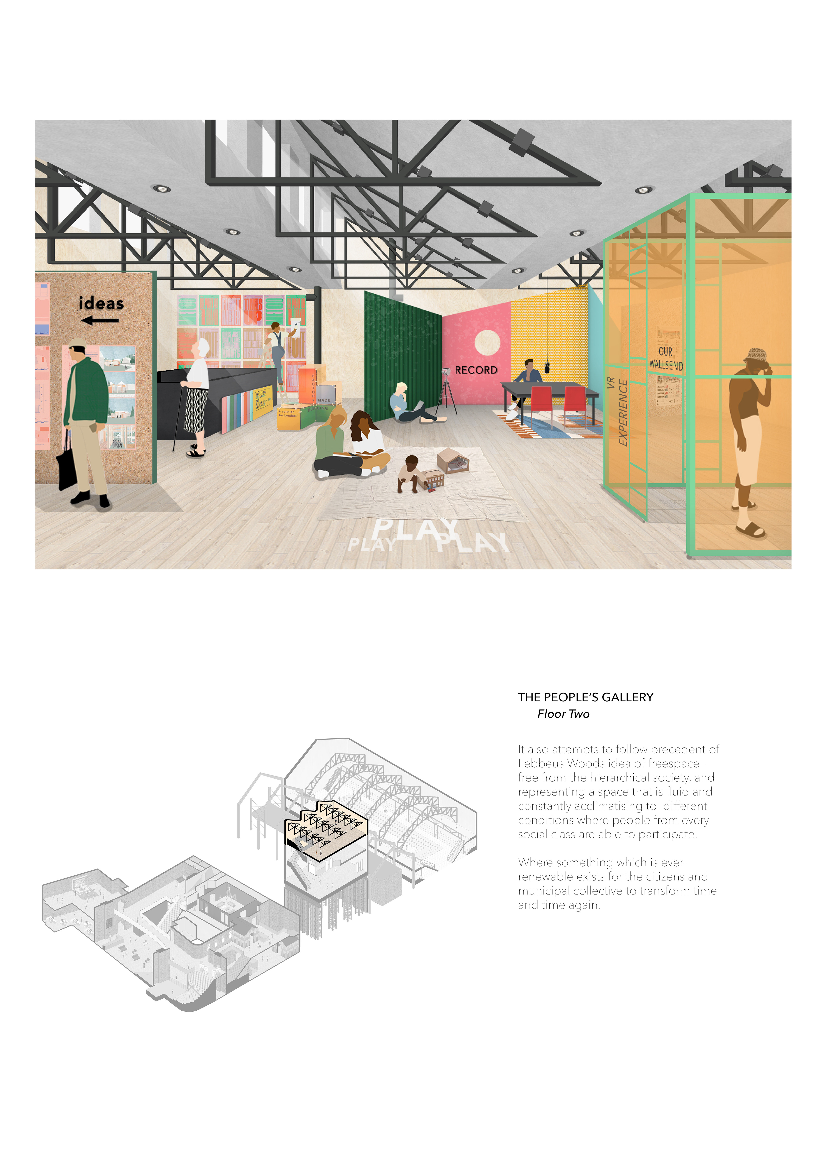
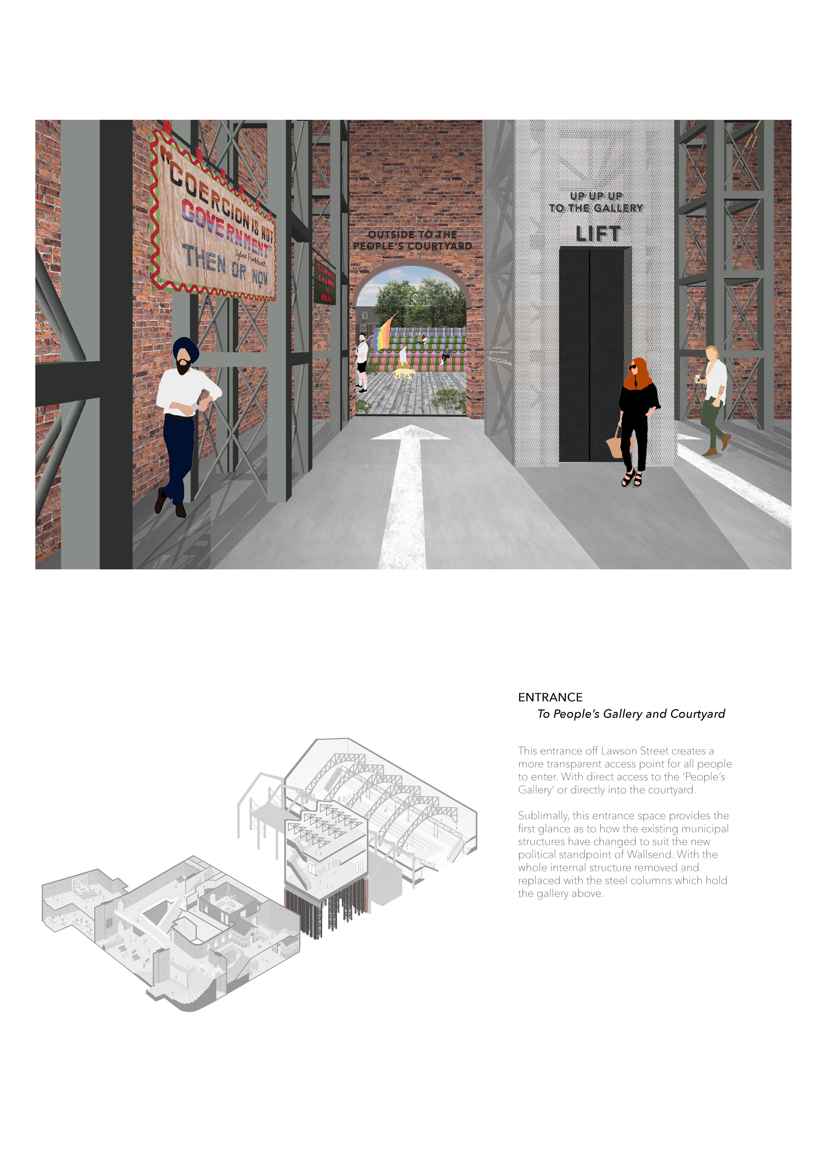
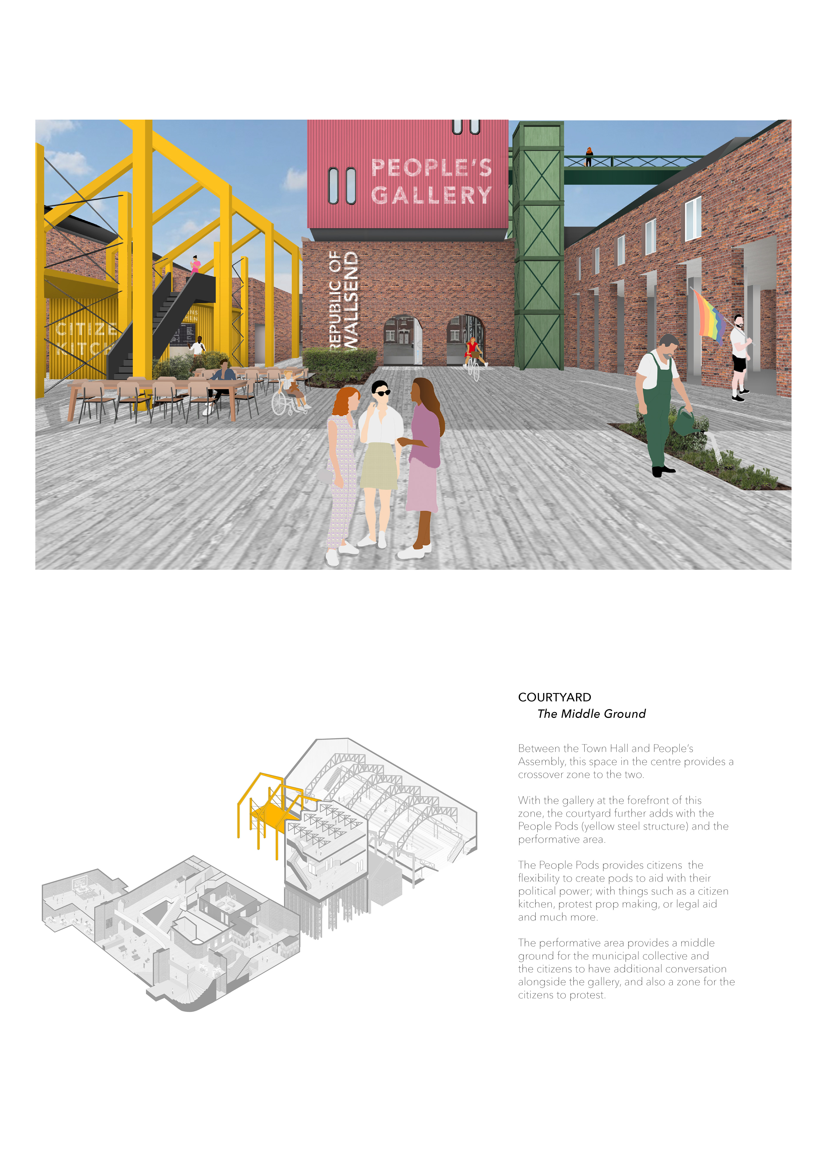
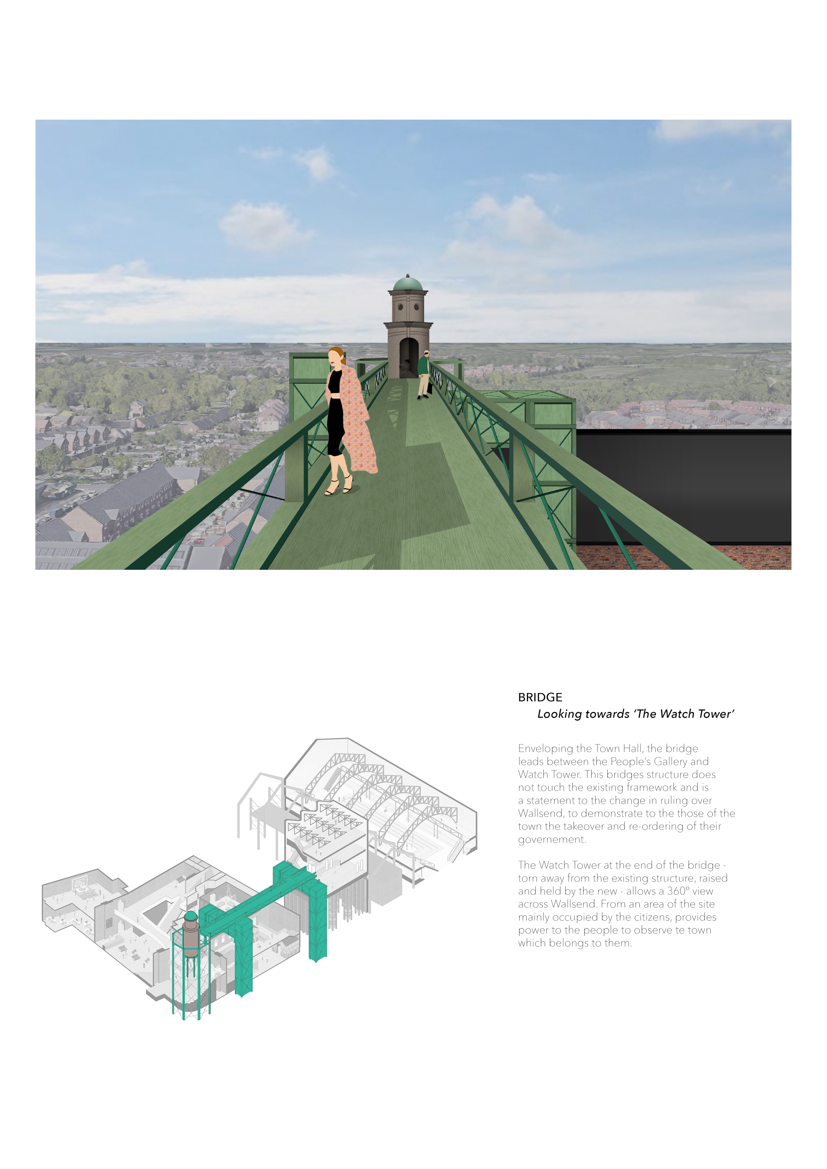

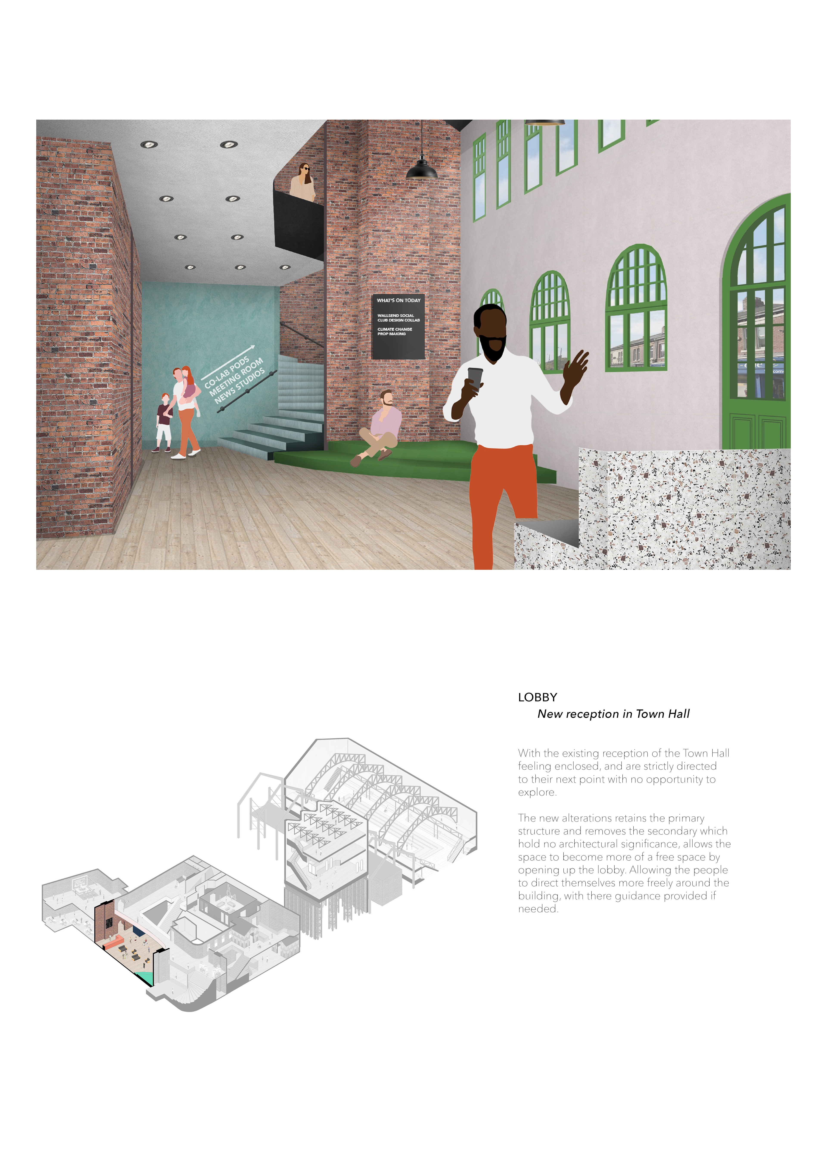
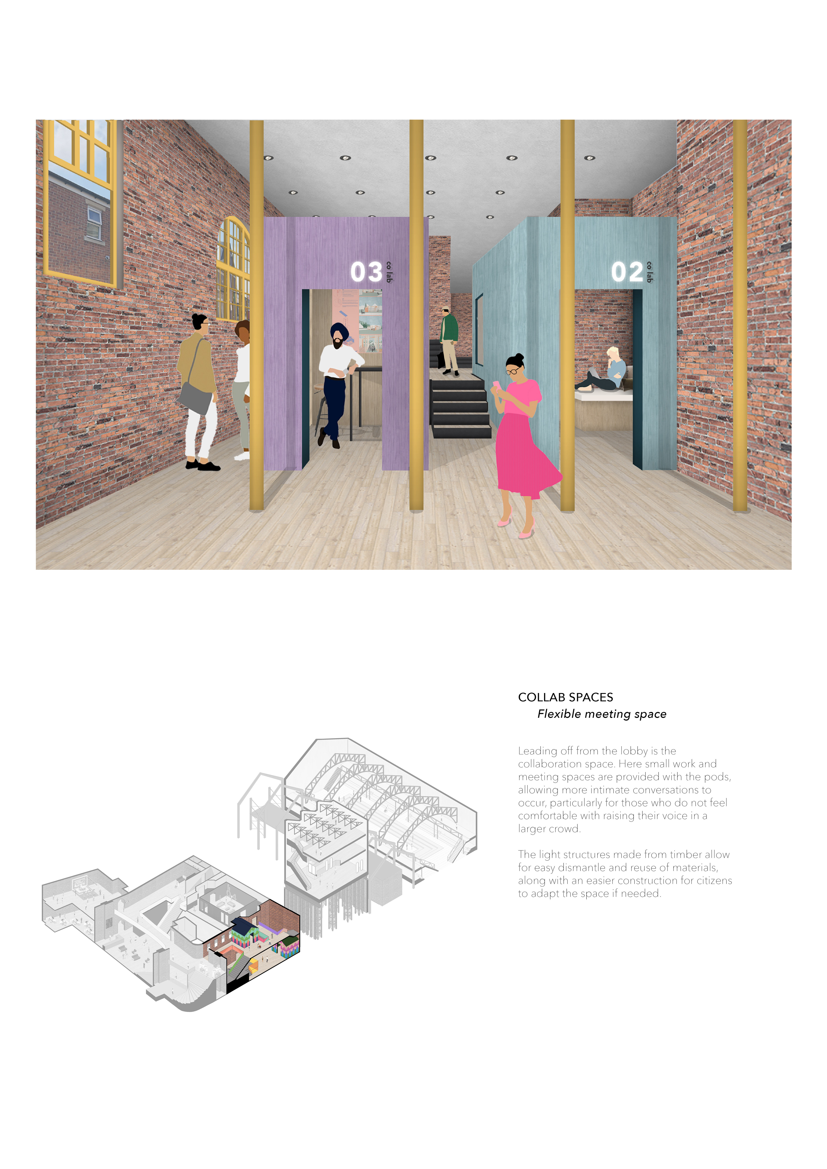
Below: Final axonometric demonstrating what structures have been retained vs. what is new